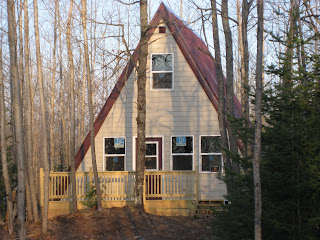



Lesson # 1 when building a cabin... it's going to cost twice as much and take twice as long as you plan. Certainly, if money wasn't an object, someone would have built our cabin for us while we sat around watching and drinking champagne.
Likewise, with full-time jobs, and our work-time limited to only weekends, our 3 month completion date was repeatedly extended, one month at a time. Building the "A's" is a great example of a time-gobbler. The plan was to fabricate 17 of the little buggers in one day and stand them up the next... after all, it's just a 60 degree cut off the bottom and a few bolts right? Only took 20 minutes in the driveway, remember? Four days later... we were on "A" # 10 and had stood-up only six. Two days later all were built and the bottoms stood upright. Two more days after that all of the top "a's" were finally up. That's 8 days, or 4 weekends, or one month (however you want to look at it), for a 2-day project.
Fortunately, my brother-in-law was there and made a template on the ground to make sure each "A" was exactly the same as the last. Without the template there s no way to ensue that the "A's" will be the proper height or fit on the deck. Even a slight deviation of 1 or 2 degrees will throw a 24' board askew from the others and make life really difficult. Looking back, I'm certain that this attention to detail is the key to the sucess of the entire project - thanks Uncle Steve!





















